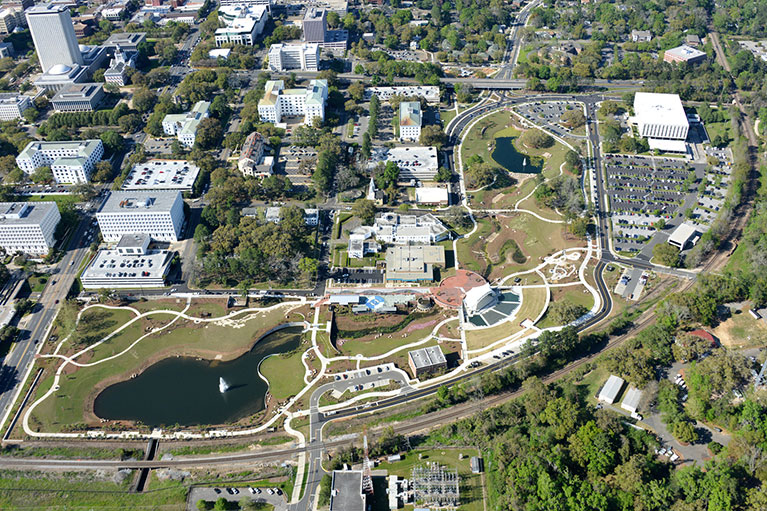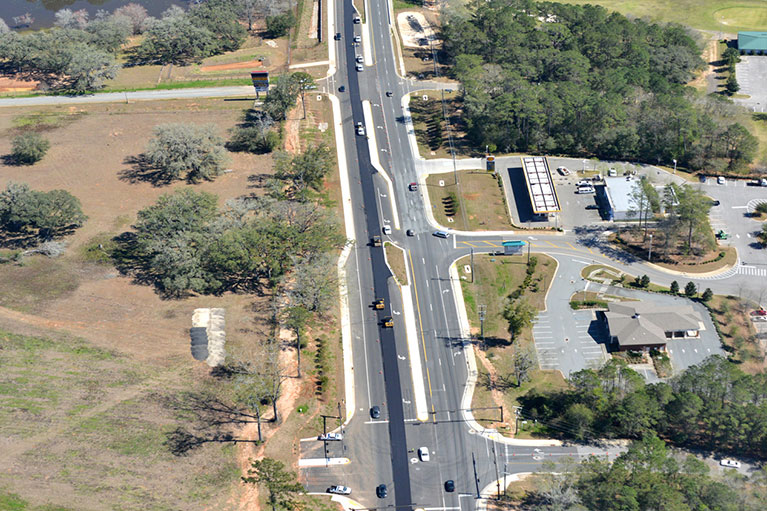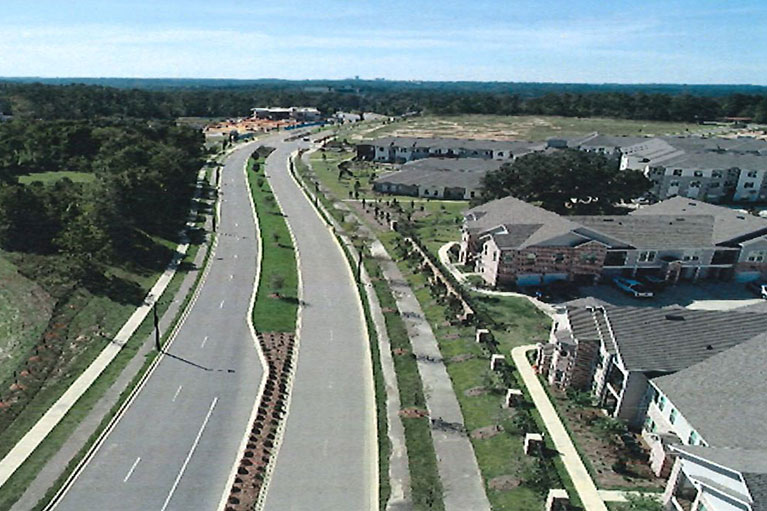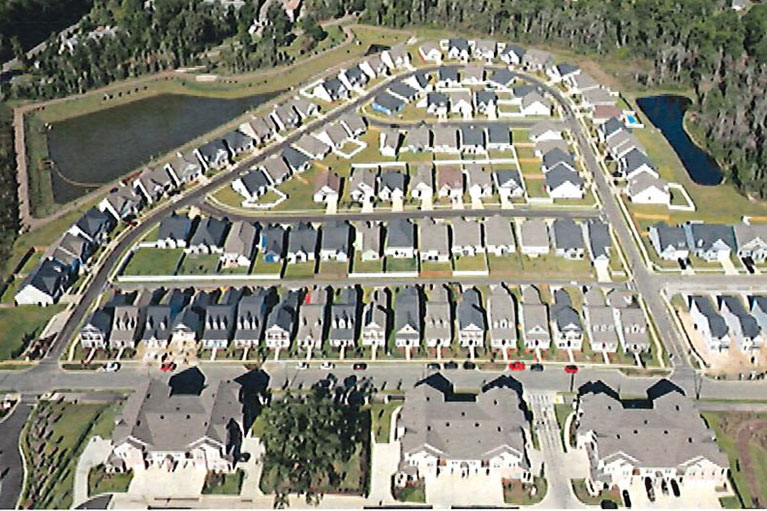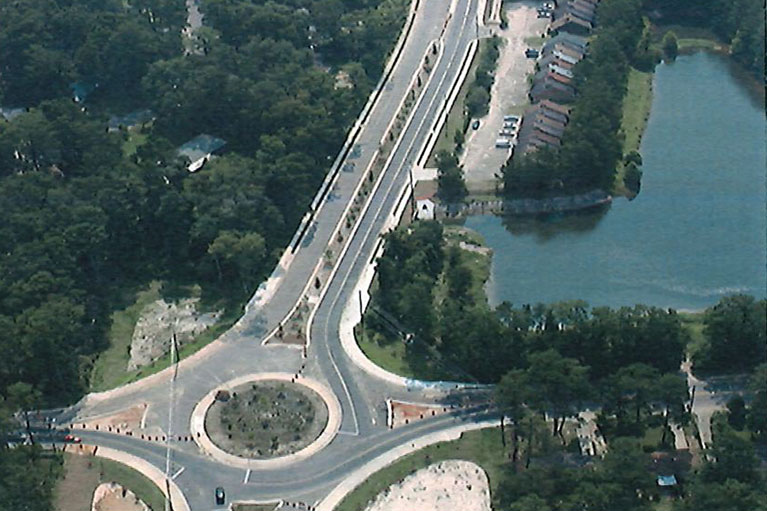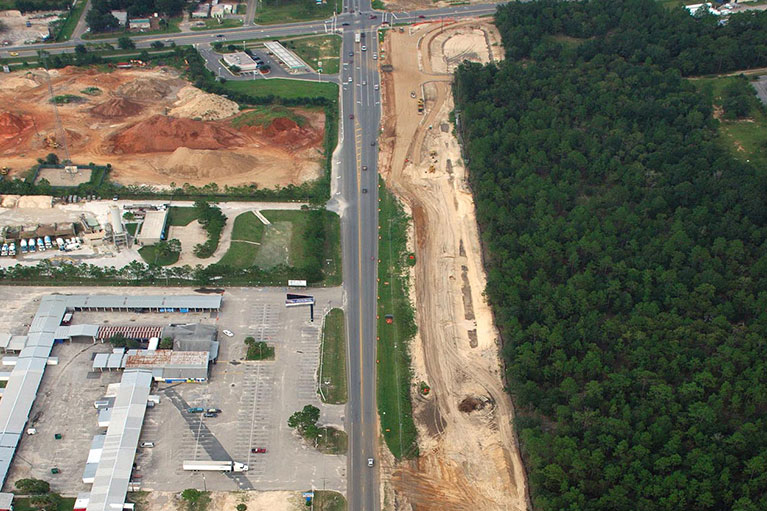PROJECT DESCRIPTION
Cascades Park is a large scale (30 Acre) stormwater management and park amenities project that is a key focal point of the downtown district. The key attributes for this project include significant surface and subsurface improvements including storm drainage (2,600 LF of 12×8 precast box culve1t, 500 LF of 8×3.5 box culvert, and 6,400 LF of storm drain conveyance systems), sewer conveyance, potable water, two large stormwater ponds, two suspension bridges, traffic signalization, 3,000 seat amphitheater, sidewalks, irrigation, landscaping, hardscapes, decorative brick pavers, a granite paver map of Florida, retaining walls, metal sheet pile walls, restrooms, complex alum injection system to maintain clear water in the ponds, interactive water fountain with dancing jets of water synchronized to music, extensive electrical infrastructure and improvements/reconstruction of the surrounding roadways.
- Location: Tallahassee, FL
- Owner’s Contact: Charles Hargraves
- Project Manager: Blueprint 2000


